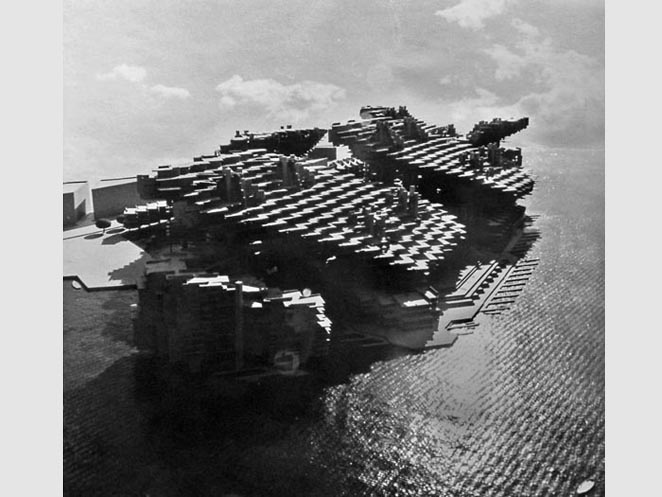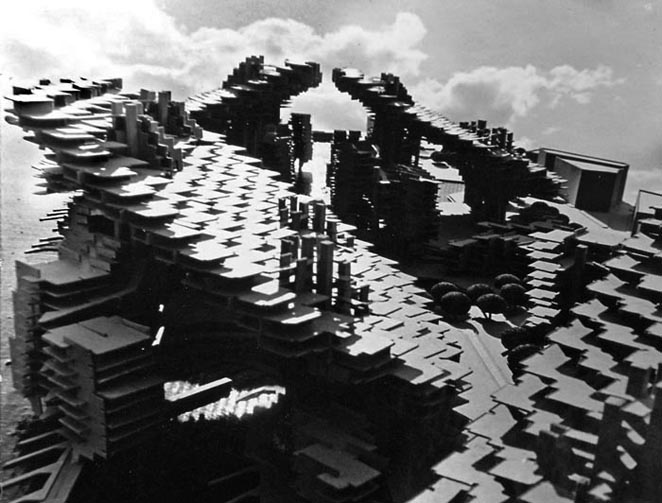FLOW BOULEVARD
Architectural Considerations
Abstract
Throughout the entire website the representation of land use has generally kept to architectural types of medium density and of typical prototypical forms so as not to complicate representation. The intent is to be pragmatic using architecture as one of the indispensable elements in the construction of the new kind of three dimensionally organized urban design for Los Angeles. Some initial architectural considerations due to these new relationships are mentioned here but will need much more study; sound, industrialized components, air rights and a practical expectation of character. Mega-structures (like the one pictured) are a long way off, whereas complexes of mixed use is expected to add up over time and is basic to improving the environment of the proposed corridors. It is to be expected as well that there will be a number of approaches to the process of change that involve an array of differing development participants, legal and financial entities and the roles of public and private participation, but that gets ahead of establishing what the basics are and the objectives for this new area of urban problem solving through urban design.
Architectural Considerations
A 2005 Statement
Making dwellings livable next to the Flow Boulevard is the first subject to start with. Certainly this has been an issue with residential use next to freeways. The subject has two basic areas of consideration; 1/ the affected sound level inside a building, and 2/ the sound level on the outside of the building, for example at a distance of 80 feet from the boulevard.
The EPA (Environmental Protection Agency) road design criteria presently allow 67 dBa (decibel average) at the exterior of a residence. A condensed version of Protective Noise Levels by the EPA can be found at www.avlelec.com. To briefly reference dBa levels, 45 dBa is a typical residential interior as well as a person to person conversation. I can say that the 67 dBa level for exterior locations, around buildings next to the FB is achievable with not much mitigation using present technology. Below, there will be a discussion about how to lessen the FB as a source for sound to maybe get down to a level below 60 dBa. First however, obtaining good sound levels inside the buildings along the FB will be discussed.
Currently people talk of double glazing windows to reduce sound emission through the window glass. Most double glazing only cuts out a little over 20% of the exterior sound (so, 67dBa cuts to 57 dBa). The exterior noise is still quite noticeable if there are no sound sources in the room and there is loud then quiet variation with the exterior sound source. With real multiple glazing of windows with adequate air spaces (2 inches and more), you can cut the sound from the exterior by over 90%. The manufacturer I am familiar with says that if you reduce the noise down so that the interior is at about 30 dBa that is more than acceptable. And you do not want to exceed the sound reducing properties of the wall with the window sound reducing properties, because there is often much more wall than glass.
With a closed window system you are talking air conditioning. The manufacturer, I mentioned, is working on a photo voltaic (with photon conversion) glass that will be able to extract electricity from both direct sun and ambient light with glass you look through. This would mean that the glass in your windows could pay for your air conditioning and more. This would be quite a nice technological breakthrough regarding conservation.
The desire I would have in a dwelling, is to get to a terrace or patio for an outside experience. I would certainly settle for a glass covered terrace that then had further sliding glass door sound proofing between the terrace and the living room. Would Caltrans help pay for the multiple glass window up grades? This could be another place where government can allocate gas tax money, provides tax incentives or makes rebates available. In any event, I am confident good sound levels can be achieved in the dwellings adjacent to the Flow Boulevards
The next area to discuss is the sound level on the exterior of the buildings. There are a number of approaches to designing quieter roads and freeways in application right now. We have all seen examples of sound barrier walls and landscaping. In addition, road surface treatments are taking place as well. Grinding groves in concrete or making asphalt-rubber mixes capping the road surface is another. They are effective when they dampen sound in the 5 dBa range.
To look for further reduction of sound in the future, would be from smaller, lighter, quieter (maybe electric) vehicles. These stream lined vehicles operating at 45 mph maximum would be strictly speed limit photo enforced. Noisy, heavy, boxy, vehicles would be regulated against. You would still be getting noise from tire and wind impulses, however. This is another area of technological improvement. Getting the sound level below 57 dBa at 80 feet from the FB would be quite acceptable I would think.
At these locations adjacent to the FB, there would still be noticeable sound, and the dwellings are bottled up pretty well with air conditioning to mitigate against road noise. This is normal in commercial and high end multi story residential dwellings. The fact is that the buildings adjacent to the Flow Boulevard actually would become sound barriers for the community beyond.
Consider first, that the back sides of these building would have much less exposure to the FB sound. Orientation of the buildings to the FB, whether facing, at right or other angles to the FB, can have an effect on the neighborhood sound level. Materials and geometries of building exteriors can take down dBa levels as well. A quite suburban neighborhood can average 50dBa. This would be a remarkable level to attain in the redeveloped communities along the corridor. Ground level oriented family dwellings, with openings to patios and children at play would be ideal.
The architectural scale of air-rights, in the renewing neighborhoods becomes an area of study. Here, sequencing of how the neighborhood is redeveloped could bring teams of specialists together. The parking structure at grade could be the platform for development above and a base with utilities as well. In this instance, there could be a “platform provider” that makes the “new land”. Upon the “new Land”, residential specialists build upon it. There are also building systems that are essentially frameworks that then are filled in with industrialized housing units. This is a possible alternative to stick built construction.
Economics would sort out many of these approaches to redevelopment. Industrialized housing systems could very well provide quality housing in mass quantities. That has been the idea in theory for some seventy years now. Industrialized housing has found a niche market for housing in rural America. Very low cost housing is the niche. Major corridor redevelopment in Los Angeles could be more than just a niche. There could be economy and luxury units made available. A major advantage to an industrialized approach is that the renewing neighborhood could keep a cleaner and more concise construction site. Major elements of construction can arrive at the site and quickly go together. That way the neighborhood is not turned into an assembly line with sub-contractors spread around because the assembly line is off site.
If redevelopment really gets moving, and three million people do want to move into the greater L.A. area (you notice that I divide by 2 or 3 to get at more realistic projection figure), then construction with “building systems” may have a big impact. If you are familiar with architectural trends, you may remember the mega-structure designs of the 60’s and 70’s. The following pictures are of a design I made in 1966 for the Boston waterfront.



The design was for a terraced residential community built above, and spanning over, a waterfront marina below. Still a bit too fantastic for today, but systems design combined with structural sophistication can produce some very new architecture if only on a smaller and more simplified program.
Mega structures are a realistic assumption for the future. The next 50 years of city building may simply be a warm up to their actual introduction. This next fifty years will certainly find mixed use buildings in abundance. It is easily imaginable, and maybe quite appropriate, to have a housing neighborhood over a really big Home Depot! I would design it with a sloped terracing neighborhood oriented to the south to give dwellings big outside space areas. The commercial use oriented to the north below may not even be perceptible if designed correctly. Think of it as competition for ground level space activity and for sun light oriented uses being sorted out in new building forms.
There are many reasons for mixed use buildings being composed together. Expensive real estate may demand enough functional use to make it pay. There are desirable mixes of use that create a nexus with one another. Making a form of uses have continuity of function over another use, such as getting kids over a FB to a school safely, is beneficial. And reducing travel time, and space for travel, can be another reason for compact walking environments. Think about the notion of a village or a campus where most of the travel time can be spent in a walking scaled environment. Structured forms of buildings and pedestrian circulation mix uses together and make connections to other forms of uses then connect to open space, recreation and views. This would be a new environmental character on a large scale in Los Angeles. It would make urban neighborhoods livable like they should be. This is what making raised pedestrian circulation over Flow Boulevards can make happen in Los Angeles.